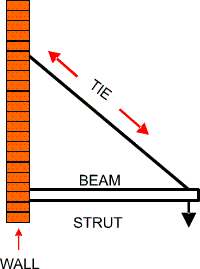Structural Elements
Table of Contents
What are Structural Elements?
Structural elements are indivisible pieces that combine to form a larger structure. They are considered indivisible as they serve as the basic foundation for all structures, and there are no components or features that could be simplified further [1]. Structural elements are used to split a building or construct into multiple smaller pieces to make analysis easier. There are five primary structural elements: ties, struts, beams, columns, and diaphragms [2]. Structural elements can be combined to create much more complex structural systems, these systems can describe buildings, bridges, or any architectural construction.
Basic Structural Elements
Properties and Classifications of Various Structural Elements
Beams
Beams come in various different cross sections based on the requirements in that scenario. They are always primarily classified by the type of beam, such as I-beam, wide flange, etc..
I-Beam
Beams are usually characterized and listed by their depth dimension. Many catalogues list the full properties of each individual beam including the moment of inertia, cross sectional area, and weight per unit length.
C-Channel
C-Channels are also characterized by their depth dimension.
Equal Angle Channel
Angle Channels are also characterized by their depth dimension.
Columns
Many columns may also take an I-Beam shape, and have similar properties. These properties can also be found on the Engineering Toolbox Page.
Overall, columns are generally design to have very good compressive strength, however they may be susceptible to buckling or even bending under high loading cases [7].
Classification
Columns are first categorized by the type of column. The 2 most common are steel and steel reinforced concrete, which can be seen in almost every modern day structure. Other, lesser used types of columns include stone columns and posts.
Secondly, columns are classified by shape. Generally steel columns take a similar shape to an I-beam, but reinforced concrete can take a variety of shapes. Common shapes include: square/rectangular, circular, and hexagonal/octagonal. Each shape may be tapered along the length,
Lastly, columns are sorted by their 'slenderness ratio', which is the length of the column compared to effective thickness of the column.
Struts
Struts are very similar to columns in the sense that they are subject to only compressive forces, similar to a column [8]. struts however, are almost solely constructed of metal or composite materials, depending on the application.
Almost all struts are hinged at the ends, allowing them to be placed non perpendicular to other structural elements as part of a truss section.
Classification
Struts are primarily classified by their material. Struts are primarily steel, but other materials such as aluminum or composite materials can be used in a lower load application.
Next, struts are sorted by their 'slenderness ratio', similar to columns, which is the length of the strut compared to effective thickness of the column.
Ties
Ties are most commonly used in house framing, and provide support to the roof of the building [9]. Other examples of ties include suspension cables or tie rods, which are ties in a straight, rod shape.
Ties used in house framing are mostly made of galvanized steel, while ties in other applications may be made of a variety of materials.
Classification
Ties are almost solely classified by the type of tie as there are many different varieties. The most commonly used ties are hurricane ties, girder ties, and strap ties.
References
[1] "Structural Elements : 1 : Structural Elements," Missouri University of Science and Technology, [Online]. Available: https://web.mst.edu/~norbert/ge5471/Assignments/Assign%201%20-%20FLAC%20I/FLAC%20manual/FLAC%20manual/f2d416.pdf. [Accessed 22 January 2021].
[2]"Structural Elements and Systems," Civil Engineering Forum, [Online]. Available: https://www.civilengineeringforum.me/structural-elements-systems/. [Accessed 22 January 2021].
[3] V. Ryan. "Struts and Ties," Technology Student, 2009, [Online]. Available: https://technologystudent.com/struct1/strut1.htm. [Accessed 19 February 2021].
[4] Namita. "Axial Capacity of Steel Column or Strut," Civil Digital, November 3 2017, [Online]. Available: https://civildigital.com/axial-capacity-of-steel-column-or-strut/. [Accessed 19 February 2021].
[5] B. Reinhard, T. Roberto, M. Thomas, S. Erik D. Philipp. "Properties, Testing and Design of Cross Laminated Timber," Shaker, 2018, [Online]. Available: 10.2370/9783844061437 [Accessed 19 February 2021].
[6] "Beams and Columns," The Engineering Toolbox, [Online]. Available https://www.engineeringtoolbox.com/beams-t_58.html. [Accessed 22 February 2021].
[7] "Types of Columns", Designing Buildings, [Online]. Available https://www.designingbuildings.co.uk/wiki/Types_of_column. [Accessed 26 February 2021]
[8] "Columns and Struts", Civil Engineering, [Online]. Available https://1civilengineering.blogspot.com/2016/11/columns-struts.html. [Accessed 26 February 2021]
[9] "Tie (engineering)", Wikipedia, [Online]. Available https://en.wikipedia.org/wiki/Tie_(engineering). [Accessed 26 February 202
Contributors:
| User | Last Update |
|---|---|
| Lesley Lang | 1191 days ago |
| Former user (Deleted) | |
| Former user (Deleted) | |
| Former user (Deleted) | |
| Former user (Deleted) |






