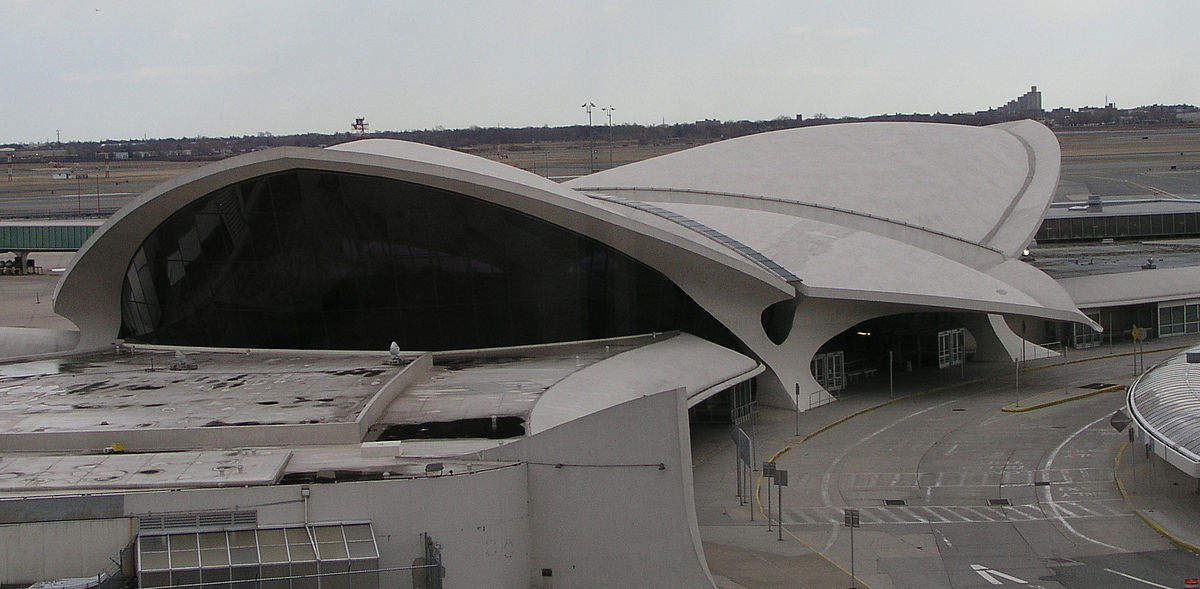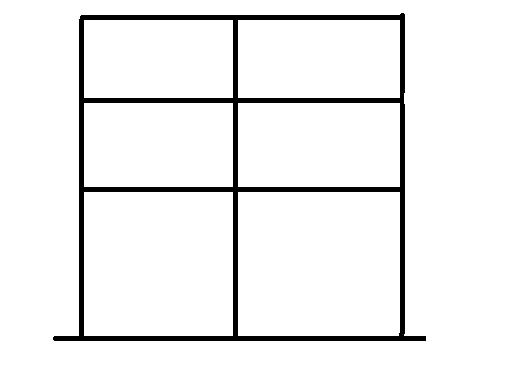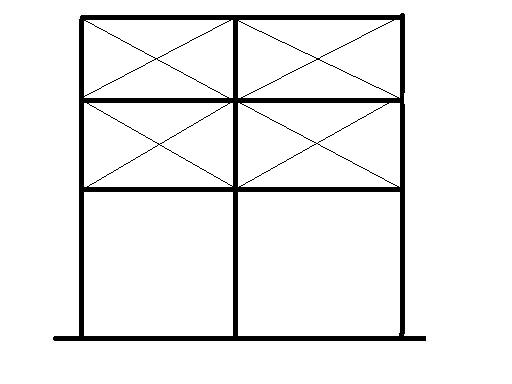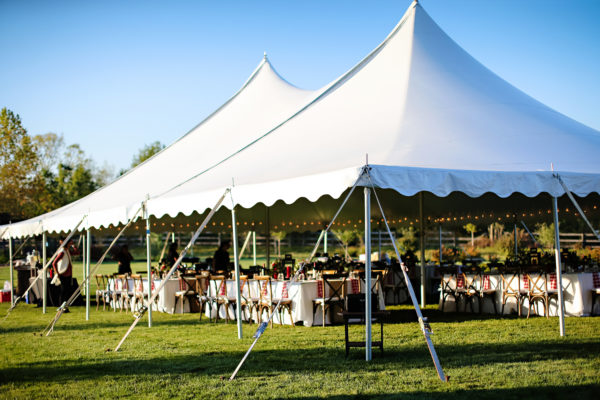Long Span Structures
Table of Contents
Introduction
Long span structures are buildings that create unobstructed column-free spaces greater than 30 meters. This design lends itself to be useful for activities where visibility is important for large audiences (auditoriums and covered stadiums), flexibility is important (exhibition halls and manufacturing facilities), and for housing large movable objects (aircraft hangars) [1]. Prominent real life examples of long span structures include Scotiabank Arena, in downtown Toronto, and the Sydney Opera House.
| Scotiabank Arena [2] | Sydney Opera House [3] |
|---|---|
Trusses
A truss is a triangular system of straight interconnected members. Each member of a truss is connected via joints, which we consider pinned connections during calculations to simplify analysis as truss joints are fixed in real life. Trusses are unique, as each individual member in a truss is a two-force body. Additionally, the reaction forces on a truss only occur at the joints. A diagram of a truss and its properties can be seen below.
Diagram of a Simple Truss; Member 1 is in Compression, Member 2 is in Tension [4] |
|---|
|
Trusses are used in a wide array of buildings to provide horizontal stability and carry the roof load of a building. Trusses are also especially useful when there is a need for very long spans, such as in airport terminals, aircraft hangers, stadium roofs, and bridges [4].
The Eiffel Tower; Contains Regular Intervals of Trusses Along its Height [5] | Burlington Skyway [6] |
|---|---|
Folded Plate Structures
The folding plate method of construction is a system that utilizes flat slabs or plates that are inclined in different directions and are joined along their edges at the top. This technique is normally used for roofs, as folded plate roofs use less material and provide greater weight bearing capacity than a large roof slab would. Folded plate roofs also take less time to install, which further reduces cost even more [7].
Folded Plate Hut in Osaka, Japan [8] | Wexler Folded Plate Steel Roof [9] |
|---|---|
Shell Structures
A shell structure is a curved continuous surface where the thickness is much smaller than the other dimensions. The advantage of shell structures is that they excel in resisting large compression loads evenly distributed over their surface, allowing the span of large spaces without the need for intermediate columns. However, due to shell thickness being very small these structures have little tensile strength and are susceptible to failure under concentrated loads. Shell structures are also less economically viable due to high construction labor costs, concrete costs, and high maintenance costs stemming from the structures small thickness [10].
TWA Flight Center Building, JFK International Airport [11] | Eden Project, UK [12] |
|---|---|
Frame Structures
A frame structure is essentially the "skeleton" of a building, as seen in the image below. Frame structures are composed of horizontal beams, vertical columns, and slabs. The most common materials used for frame structures are reinforced concrete, steel, and wood [13].
Steel Frame Structure [14] |
|---|
Frame structures are normally classified as either a rigid frame structure or a braced frame structure. Rigid frame structures provide good stability as their overall shape resists shear, moment and torsion more effectively than any other type of frame structures. In a braced frame structure, bracing is provided by inserting diagonal members between columns and beams. This increases the structures ability to resist lateral forces, providing more protection against natural forces such as wind and earthquakes. Both types of frame structures can be seen in the images below [15].
Rigid Frame Structure [15] | Braced Frame Structure [15] |
|---|---|
Tent Structures
Tent structures are composed of a frame covered by a durable fabric, creating a canopy structure. The two most common types of tent structures are pole tents and tensioned fabric structures.
Pole tents are inexpensive, lightweight, and easy to install. However, they are also very susceptible to harsh weather such as wind, rain, and snow, making them suitable for very short term purposes such as weddings or weekend events [16].
Tensioned fabric structures are built by using tensioned fabric or flexible membrane material that’s supported by cables and structural steel members. This makes tensioned fabric structures a more long term to permanent solution, unlike pole tents. These kinds of structures can be used to provide shade, host assembly facilities, and act as aircraft hangars.
Pole Tent [18] | Millennium Dome, a Tensioned Fabric Structure [19] |
|---|---|
Contributors:
| User | Last Update |
|---|---|
| Former user (Deleted) | 1380 days ago |
| Former user (Deleted) | 1381 days ago |
| Former user (Deleted) | 1408 days ago |
Faculty Advisor: Anastasia Marie Jaffray
/cdn.vox-cdn.com/uploads/chorus_image/image/56420367/usa_today_9253668.0.jpg)











